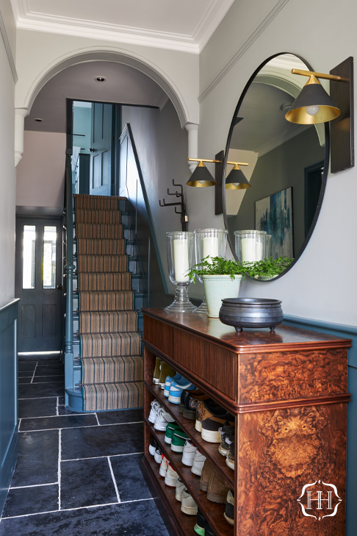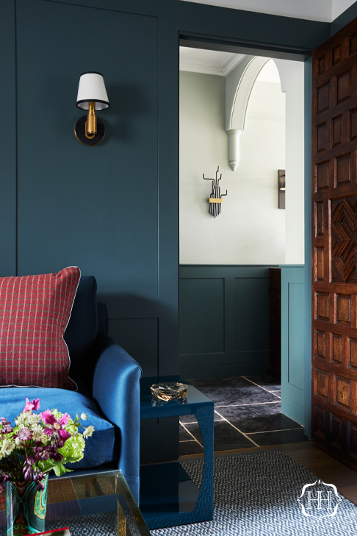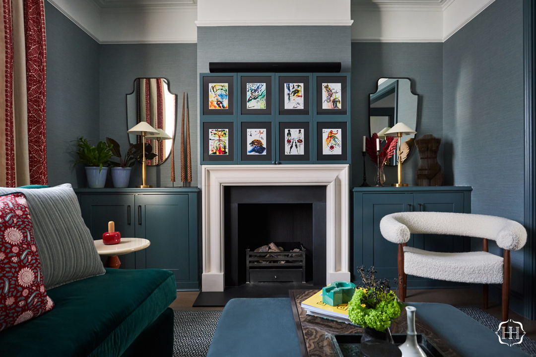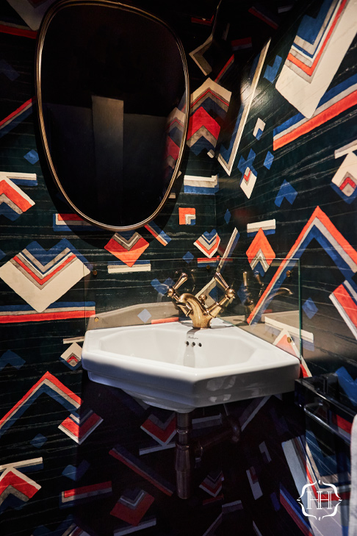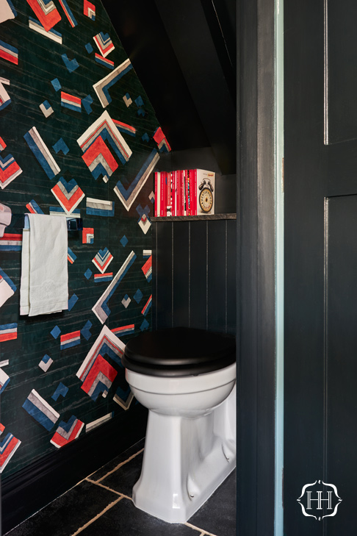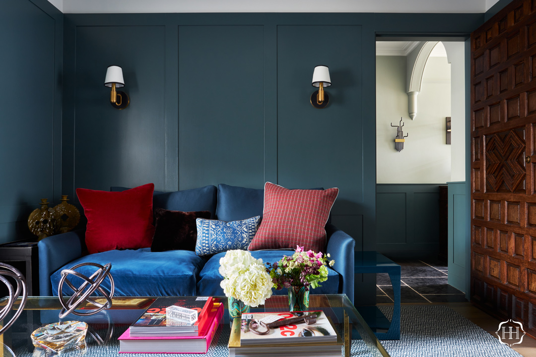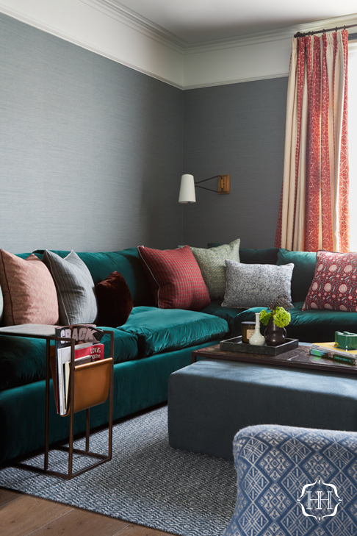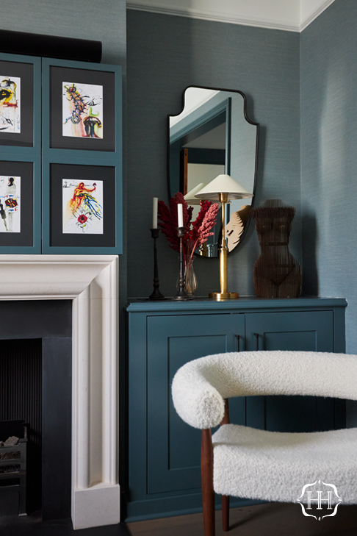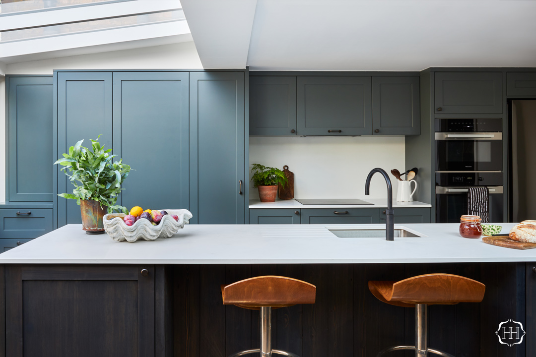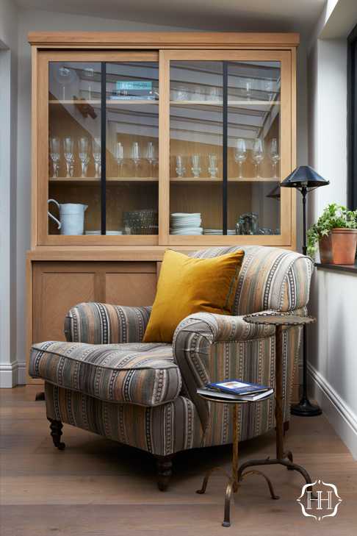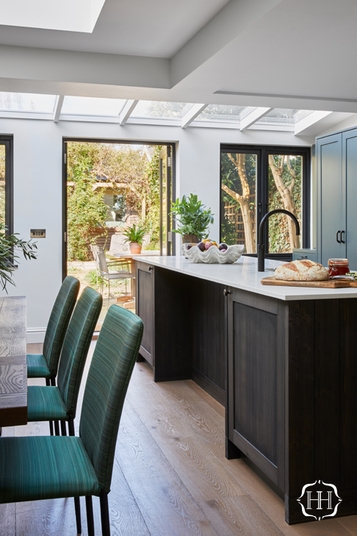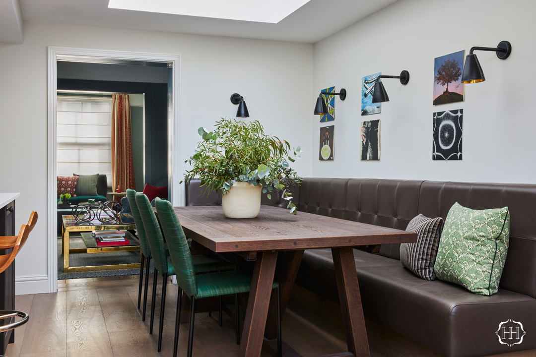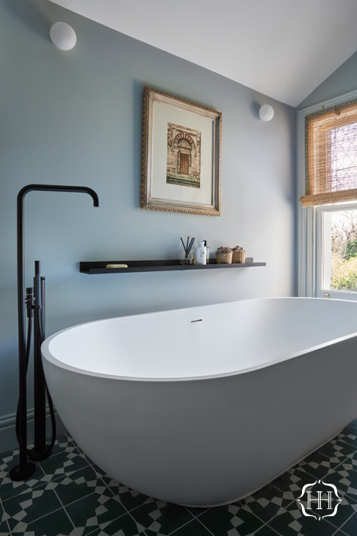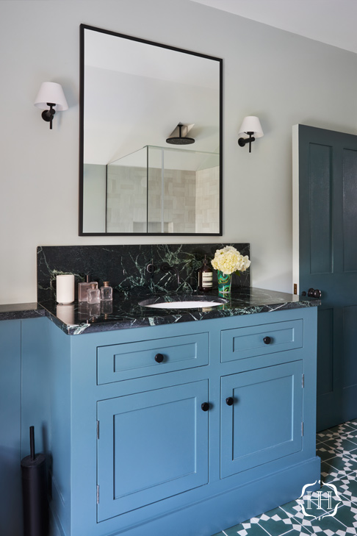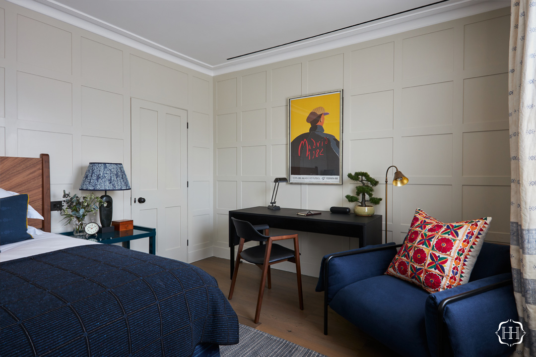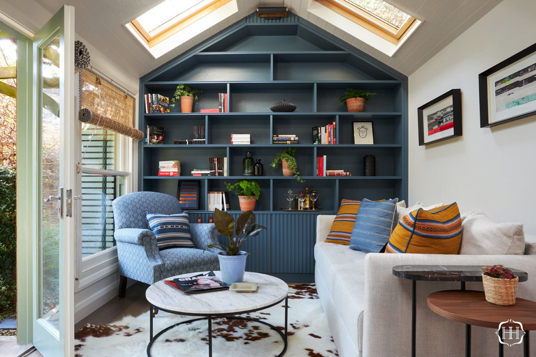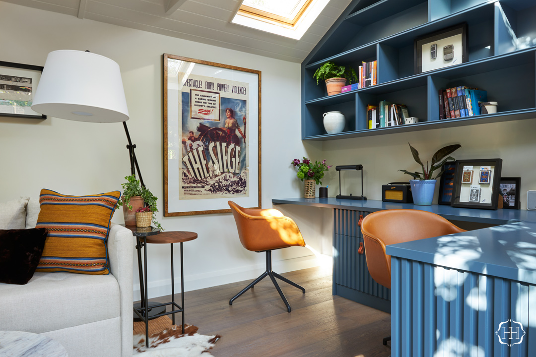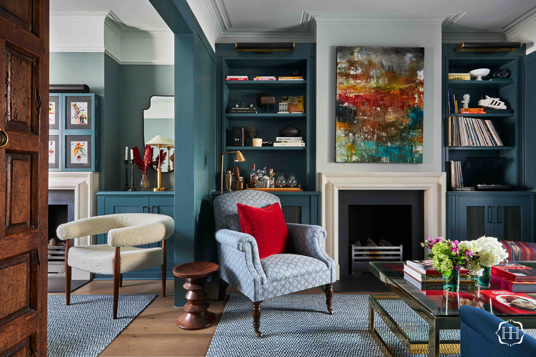
This terraced house had been renovated recently, so structurally, not much was needed. We stripped out the bathrooms and kitchen, installed new flooring throughout to unify the spaces, and installed panelling and plenty of bespoke joinery to make the most of every room. We wanted to make sure the connecting living spaces at the front of the house each had a purpose and identity, one becoming a more relaxed space with a large L shape sofa and TV, with the second being a space to listen to vinyl and enjoy a drink with friends.
An existing Garden Room was optimised with bespoke joinery, including workspaces for two people and a sofa bed to allow for guests, which is also a quiet area to relax.
The client is creative, so colour, texture and pattern were important in the design. A small understairs WC was made a feature with a bold Pierre Frey wallpaper; it’s tiny, so we went as loud as we could with the scheme. The house has an overall masculine tone and is one we wanted to ensure could be enjoyed with friends throughout the year.
